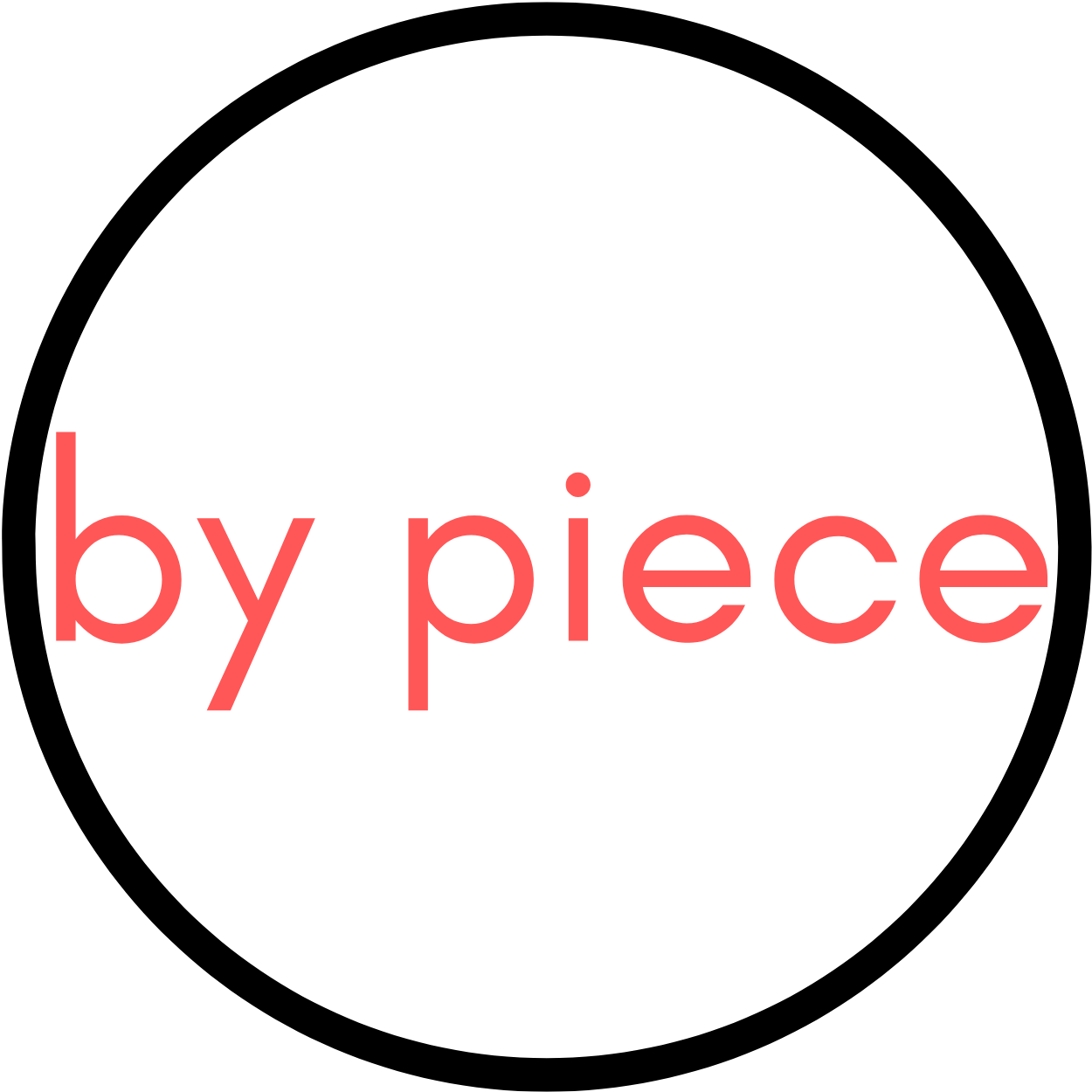by piece provides a range of services including
new building design and documentation
designing alterations and additions
interior design
reviewing existing plans
pre purchase advice
The process for a new house, or extension design involves:
An initial obligation free meeting: this can take place at our studio, your location, or on site. We will discuss your project, your timelines, and your budget.
We provide you with a fee proposal and return brief based on our meeting and the project budget. Our fee will be based on a percentage of the proposed budget.
Once accepted, we produce sketch plans for your build, this design will be completely personalised for your needs and your project opportunities and constraints. We will iterate on the plans to get the design just right for you.
At this point in the process, consultation with builders can provide feedback on budget. It also establishes relationships with builders before later going out to tender on the project.
Upon the final sketch plans being finalised we produce documentation for your building project ready for submission, either for planning approval or for building approval and for builders to tender.
Tendering. We can put your project out to tender, obtaining quotes on your behalf. Once tenders have been acquired we can consult and guide you to selecting the best candidate for the work.
Construction documentation. Building on from the tender documents we will develop any construction documentation that may be required depending on the complexity of your build. This process can reduces variations and increase clarity and gets the details focused on.
Additionally, we can help with interior design and interior finishes selections, lighting and joinery design. We believe the interior design is an integral part of the building design. Worked on together they form a lovely cohesion in the overall house or building.
